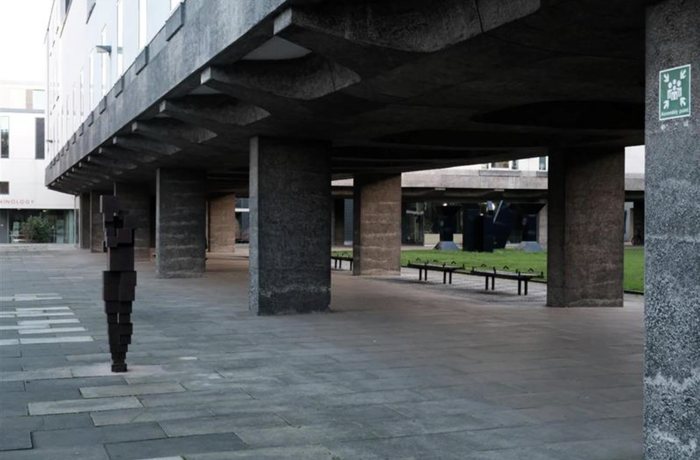Living in “The Inhabited Wall’: an architectural journey at Fitzwilliam College
Evan Grandidge de Paz’s visit to the joint exhibitions “Building Fitzwilliam – The Lasdun Years” and “The Architects’ Table” sheds new light on the college’s divisive architecture

Writing to fellow architect Peter Hodgkinson, Denys Lasdun described his masterplan for Fitzwilliam College as based upon a “three storey inhabited wall” which “defines and contains the College community”. While his design was never fully realised, this core vision still rings true for anyone who visits the college. Articulated by the college’s Gatehouse and Auditorium designer Bob Allies at the annual Wilson Lecture, the impressive legacy spotlighted in this exhibition marking 60 years of the original Lasdun buildings truly reminds us why modern collegiate architecture deserves to be taken just as seriously as its older counterparts.
“Lasdun’s style was already characterised by an interest in communal living”
Despite technically dating back to 1869, originating as Fitzwilliam Hall on Trumpington Street in central Cambridge, the current hill college we know today was only born in 1958 after acquiring The Grove estate. Although he was yet to design the infamous builds of the National Theatre and the Royal College of Physicians, architect Denys Lasdun was commissioned to create the masterplan.
Lasdun’s style was already characterised by an interest in communal living; his “cluster blocks”, such as the 1957 Keeling House in Bethnal Green, aimed to create a more connected way of living than other post-war blocks by installing opposing tower block wings surrounding a central tower. However, despite briefly outlining Lasdun’s other projects - often characterised by their encouragement of social interaction through communal storage and laundry areas - the exhibition largely failed to connect their influence with the design of Fitzwilliam college.
“The college stands as a significantly unique departure from conventional models”
The display focuses on how the college’s initial masterplan was driven by an interplay between “buildings that enclose space and buildings that stand in space” - key to creating a tight-knit collegiate community. As a modernist continuation of the traditional monastic structure of Oxbridge colleges, the college stands as a significantly unique departure from conventional models.
Any visit to the older colleges of central Cambridge reveals that traditional colleges prioritise enclosed space, with communal facilities embedded within the “inhabited wall”, side by side with accommodation. But at Fitzwilliam, the college’s private and communal spaces are distinguished; outer enclosing buildings only consist of student accommodation and fellows’ offices, while communal spaces like the main dining hall and auditorium are set apart in the middle of the gardens, framed by the outer enclosure. Lasdun carefully integrated modernist designs like Churchill’s with the updated court structure of medieval colleges seen in St Catherine’s college, Oxford. His design, which applied the long standing notion of cities’ public buildings as separate islands in a street network to collegiate architecture, was revolutionary.
“The original design has only been complimented by recent architectural additions”
Pay attention to the details of the college, and you’ll realise that it looks both to history and modernity in its inspiration. Reminiscent of a monastic cloister - or Queens’ College’s Cloister Court - Fellow’s Court’s covered walkways contrast with the façade windows’ irregular pattern, which recall Le Cobusier’s Maison Jaoul.
The exhibition highlights how the original design has only been complimented by recent architectural additions, centralising them in displays of models, architectural drawings and planning legislation. Standing at the end of the Lasdun-designed outer wall of accommodation and just next to the Regency-period Grove house, the Olisa Library - the college’s most recent addition in 2009 - is the perfect example of how new builds can blend conflicting styles. While it shares the same dark brick as the 1960s buildings, its circular tower also cleverly matches the Chapel’s circular structure, and its weathering oak cladding blends with the light exterior of the House. Built on a triangular plan which tapers to the southwest in order to avoid blocking the view of The Grove, the building epitomises how multiple phases of architectural development can be integrated successfully.
“This exhibition doesn’t shy away from revealing the faults in modern architecture”
Not greatly loved by Cambridge’s student community, this exhibition doesn’t shy away from revealing the faults in modern architecture, pointing out flaws such as the leaky flat roofs of the original Lasdun buildings, or the cracking of the Hall’s windows in 1971. However, it does illuminate some of the reasons for this; highlighting how the original masterplan had only a third of Churchill’s budget and half of New Hall’s (now Murray Edwards), it contextualises the architecture that everyone loves to hate.
When (or if!) I hear or read defences of modern Cambridge architecture, it is often on purely aesthetic grounds and based on personal taste - but this exhibition goes beyond that, providing a backstory to counter any assumptions about modern architecture. Unlike older builds, this architecture benefits from our access to the actual intentions of the architect and the environment in which they worked. This exhibition provides a new way to view the “eye-sores” of Cambridge: as both cultural products of a particular time, and situated within the architectural traditions around them.
“Building Fitzwilliam - The Lasdun Years” and “The Architects’ Table” are open in Fitzwilliam College Auditorium until October. Entry is free.
 News / Clare Hall spent over £500k opposing busway 24 December 2025
News / Clare Hall spent over £500k opposing busway 24 December 2025 News / Caius mourns its tree-mendous loss23 December 2025
News / Caius mourns its tree-mendous loss23 December 2025 Comment / The ‘class’ of Cambridge24 December 2025
Comment / The ‘class’ of Cambridge24 December 2025 Comment / Yes, I’m brown – but I have more important things to say22 December 2025
Comment / Yes, I’m brown – but I have more important things to say22 December 2025 Interviews / Politics, your own way: Tilly Middlehurst on speaking out21 December 2025
Interviews / Politics, your own way: Tilly Middlehurst on speaking out21 December 2025










